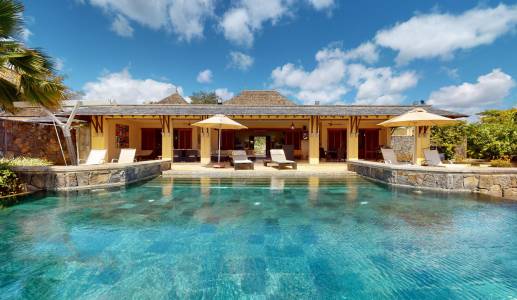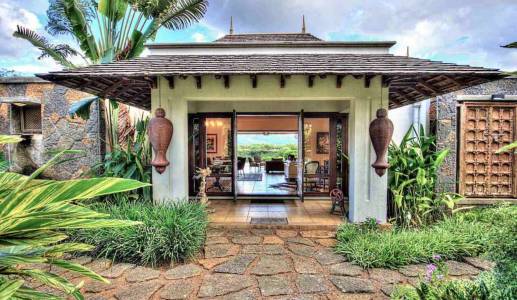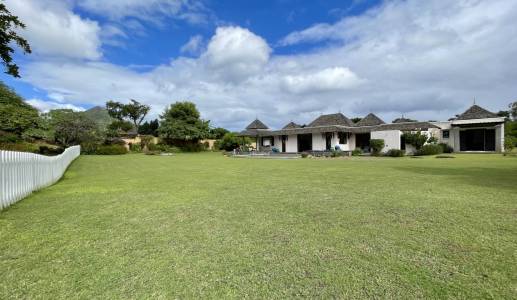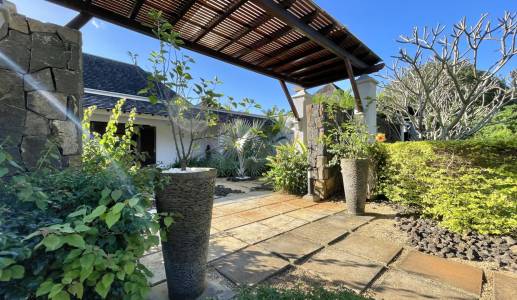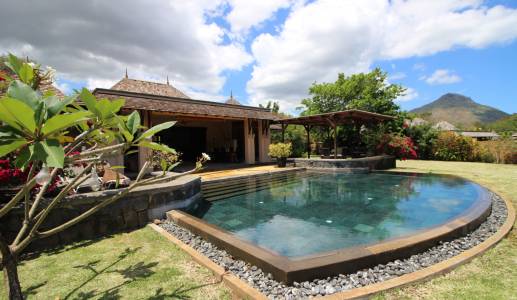- Tamarin
- Ref. : PCONS0454
Rs 85,400,000
for sale - priced reduced - luxury villa in tamarina
Description
Located in a sought-after golf estate on the West Coast of Mauritius, this 641 m2 villa on a 3110 m2 plot of land offers a wonderful lifestyle, ideal for anyone looking to live in a prestigious residential golf estate with access to a beach club and spa.
Defined by space and splendour, this lovely property offers a well maintained garden, blessed with lush tropical flora.
An overflow pool mirroring blue skies and shimmering in the warm sunlight, neighbours a covered kiosk, ideal for dining in harmony whilst shaded from the Mauritian sun.
The vast main lounge and dining room extends onto a covered verandah, fitted with sliding doors, which leads directly onto the pool. Space is certainly not lacking in this home.
The spacious kitchen, with its generous cupboard space, and adjacent pantry, scullery and laundry room, opens onto the splendid dining room which in turn also leads onto the verandah.
All 3 en-suite bedrooms of the main villa are equipped with walk-in cupboards, air-conditioning and have their private access to the garden, two of which with their private terraces.
With a lovely outlook onto the pool, the master bedroom leads onto the verandah and boasts an extraordinary bathroom with bathtub and an outdoor access.
A fourth room with private terrace has been beautifully appointed as a grand office and atelier which can easily be turned back into an en-suite bedroom.
Blessed with high ceilings, an independent one-bedroom studio with en-suite bathroom makes the ideal guest bedroom.
This picturesque villa with its smell of fresh morning sea and mountain breeze, tickling the garden's tree leaves, is in close proximity to Tamarin and Cascavelle, upmarket regions in Black River known for their international schools, shops and clinics, as well as state of the art sport centres and thrilling seaside experiences.
Mauritian residency applicable upon purchase.
Video
Main information
Type
IRS Villa
year built
2007
Surface terrain
3110 m²
Surface Area
641 m²
Bedroom(s)
5
Bathroom(s)
4
Garage
1
Exterior Features
- Freehold land
- 2 Automated garage
- Garden
- 4 Secure parking
- Veranda
- 2 Water tank
- Store room
General Features
- Close to school
- Close to bus stop
- Close to golf course
- Close to hospital
- Close to shops
- Domestic animals permitted
- Located in a residential complex
Interior Features
- 9 Air conditioning
- Electric generator
- Office
- Internet/Wi-Fi:
- Water heater
- Dishwasher
- Microwave
- Kitchen
Services
- Watchman
Residence Permit
- Permanent Residence permit
Outbuildings
- Guest House
- Annexes
Kitchen equipment
- Gas Cooker
- Oven
- Microwave
- Extractor Fan
- Dishwasher
- Dryer

